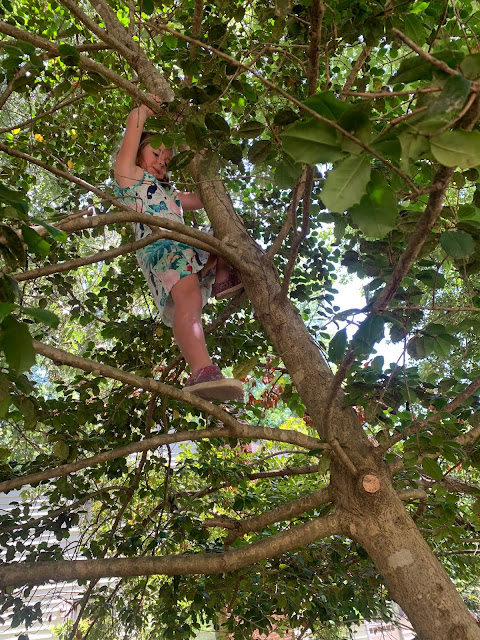We have been wanting to put a fireplace in for awhile but couldn't decide on the logistics with both space and financial considerations. We ended up doing a corner fireplace and it came out great!
Monday, November 15, 2021
Fireplace project
Thursday, June 3, 2021
Moving the shed
One of the long term projects we had for this house was the backyard. We made some progress last year getting trees removed, moving an internal fence, fixing the outer fence (at least a little bit), and then trying to grow some grass. Overall it went decently, but we knew eventually we were going to have to do something about the shed that was literally in the center of the yard. The placement made some (but still not a lot of) sense when the backyard was a jungle. Now that we were trying to actually make the backyard usable, it made no sense at all. So our neighbor helped us drag the shed from the center to the corner of the yard. I'm glad it's done!
We had to cut down a couple trees that were in the way (no worries, they were almost all ones that I didn't like anyway and we are now planning to replace some of the trees with better ones).
Here is a time lapse video Chris made of the shed moving.
Monday, May 17, 2021
Painting the shutters
One of the things on our "long term" list of things to do to the house was paint the shutters. I never really liked the color of them, and while I had somewhat adjusted to the look, this spring they started peeling so we knew the time had come to try to tackle this project. Here is the before picture:
Monday, October 14, 2019
Renovating our house
Family room before & after - the wide angle lens used in the before pictures make the fireplace seem much less obtrusive than it actually was! Also, one day (when the kids are a bit older) we will get different furniture.
Kitchen before & after - there is an "eat in" area of the kitchen that we don't yet have a table for. I'm actually not sure if we'll put a table there or if we'll use the space differently. Ignore all the dishes and stuff sitting around!
Front hall before & after - all we did here was paint!
Dining room before & after - here was just paint, too, so far.
Living room before & after - we put in hardwood floor in here and painted. We hope to turn this room into an office.
There's the downstairs! We have a lot of little projects to do here and there, plus of course have to start hanging things on walls and getting rooms a little more set up, but overall we are living in the space and love having more space! It's been a very good transition so far.
Thursday, September 26, 2019
Ben's first visit to Urgent Care
Monday, September 23, 2019
Farewell Sabre Drive
Here is a final walk through tour of our empty house:
And a picture of our family in front of our gas fireplace:













































.jpeg)









